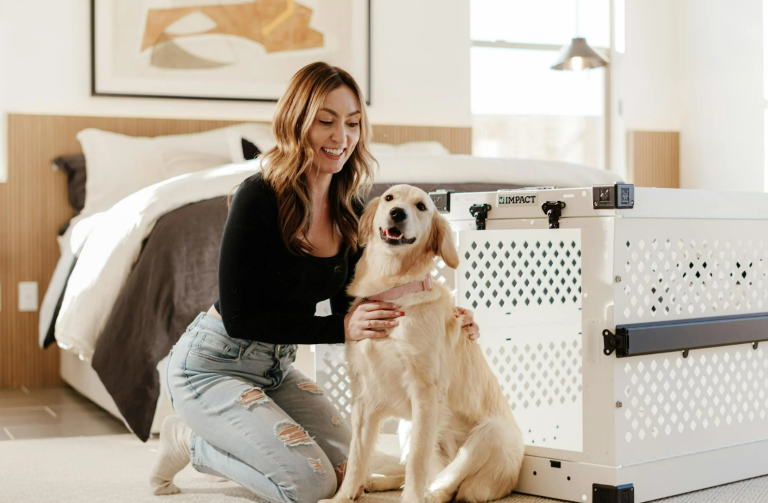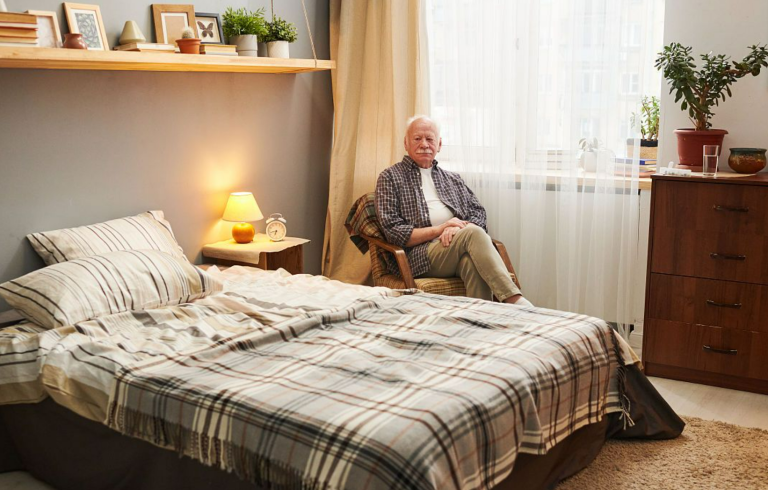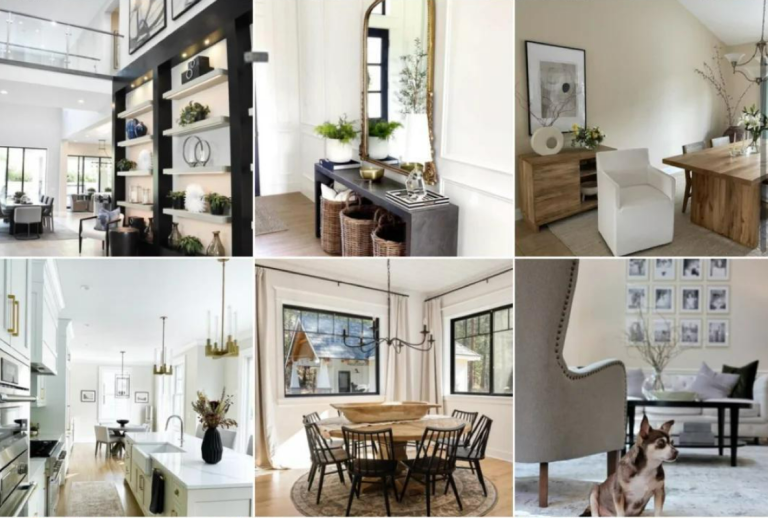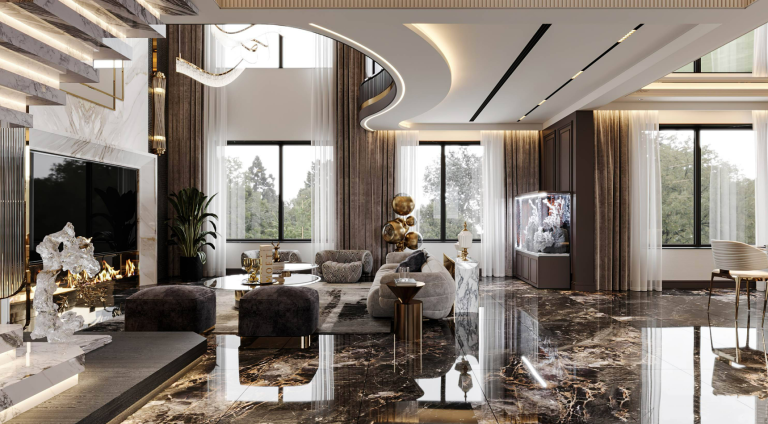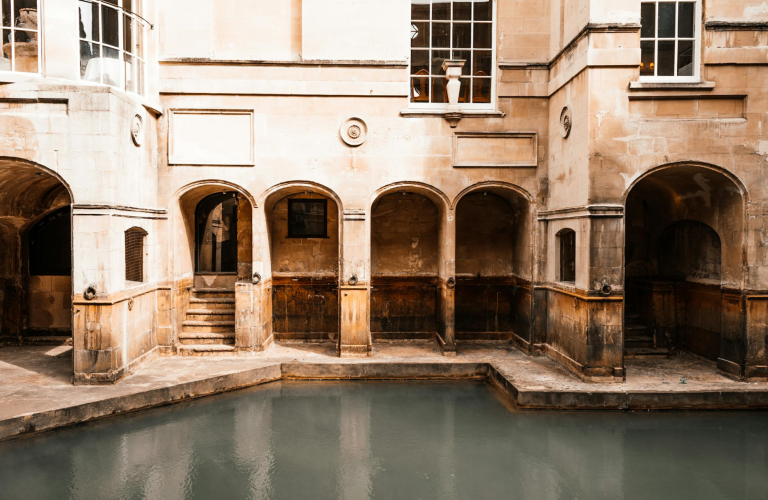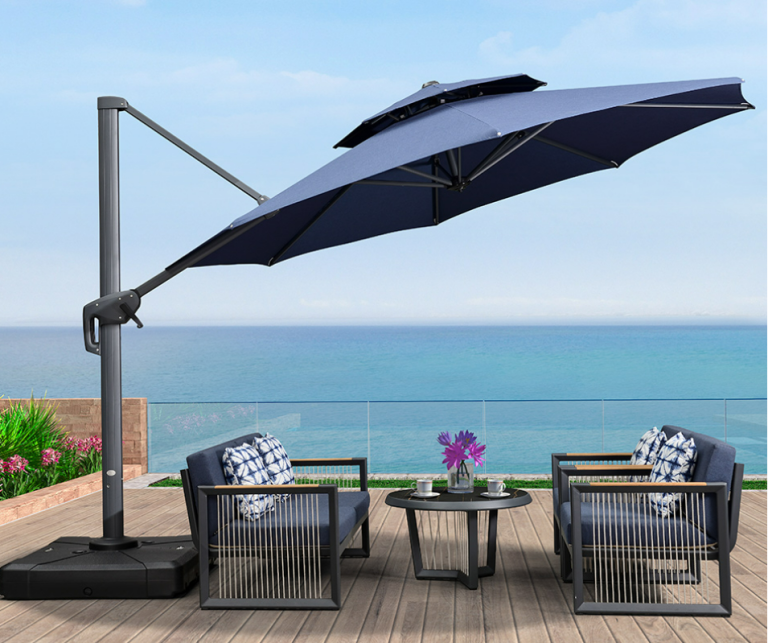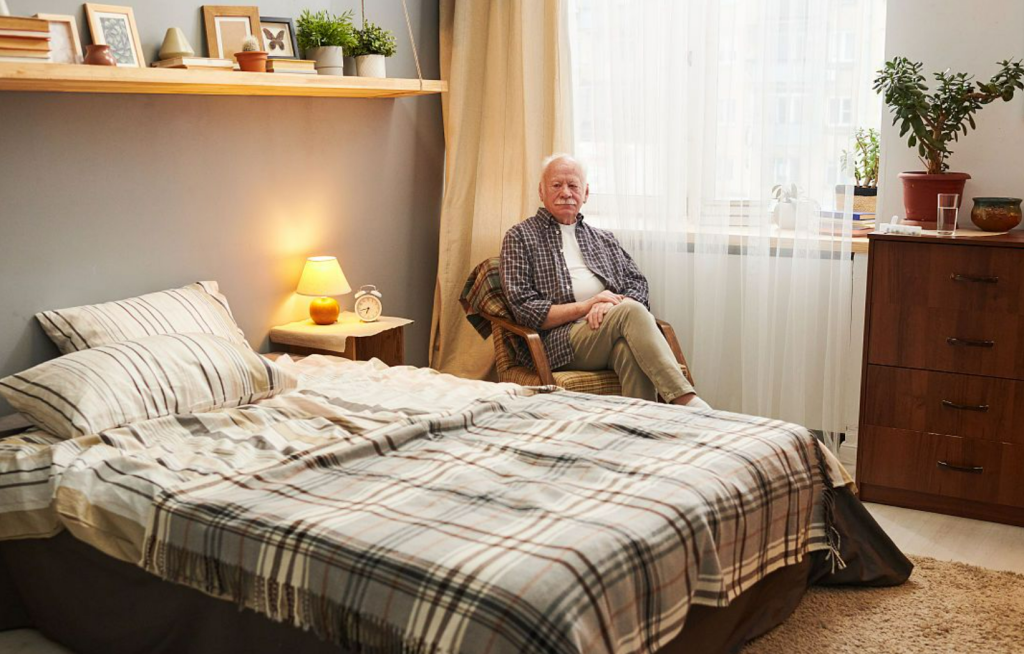

Key Points of Age-Friendly Home Design: Caring for the Lives of the Elderly
Introduction: Why Age-Friendly Design Matters
As global populations age, designing homes that accommodate seniors’ evolving needs isn’t just thoughtful—it’s essential. Age-friendly design empowers older adults to live independently, safely, and with dignity. From reducing fall risks to fostering emotional well-being, every detail counts.
Understanding the Needs of Aging Adults
Physical Challenges: Mobility, Vision, and Strength
Aging often brings reduced mobility, weaker grip strength, and sensory decline. Features like grab bars, non-slip floors, and lever-style handles address these issues.
Psychological and Social Considerations
Loneliness and cognitive decline are real concerns. Open layouts that encourage family interaction and spaces for hobbies can boost mental health.
Core Principles of Age-Friendly Home Design
Safety First: Minimizing Hazards
Remove tripping hazards (e.g., rugs, thresholds), install adequate lighting, and use rounded furniture edges.
Accessibility: Universal Design for Independence
Wider doorways (≥36 inches), zero-step entries, and reachable switches (36–48 inches high) ensure ease of use.
Comfort and Convenience
Prioritize ergonomic furniture, adjustable shelving, and quiet HVAC systems to reduce stress.
Essential Features of an Age-Friendly Home
Entrance and Pathway Adaptations
- Ramps and Non-Slip Flooring: Replace stairs with ramps (slope ≤1:12) and use textured tiles.
- Doorway and Hallway Widths: Ensure 32-inch doorways and 42-inch hallways for wheelchair access.
Bathroom Safety Upgrades
- Grab Bars and Walk-In Showers: Install horizontal/vertical bars near toilets and showers with built-in seats.
- Toilet and Sink Accessibility: Opt for comfort-height toilets (17–19 inches) and motion-sensor faucets.
Kitchen Modifications
- Adjustable Countertops and Cabinets: Lower countertops (28–34 inches) and pull-down shelves aid reach.
- Easy-to-Use Appliances: Choose appliances with large dials and automatic shut-off features.
Bedroom and Living Area Adjustments
- Bed Height and Support Systems: Beds should be 20–23 inches tall with nearby nightlights.
- Lighting and Furniture Choices: Use LED lights (3,000K warmth) and chairs with armrests for easy sitting/standing.
Technology Integration for Aging in Place
- Smart Home Devices: Voice-controlled lights, thermostats, and medication reminders enhance autonomy.
- Emergency Alert Systems: Wearable fall detectors and wall-mounted call buttons provide security.
Common Mistakes to Avoid
Overlooking small details like poor contrast (e.g., light switches against light walls) or neglecting outdoor pathways can undermine safety.
Conclusion: Building a Future-Proof Home
Age-friendly design isn’t just about aesthetics—it’s about creating spaces that adapt to life’s changes. By integrating safety, accessibility, and technology, we honor seniors’ independence while preparing for the future.
FAQs
- What’s the ideal bathroom floor material for seniors?
Porcelain tiles with a high COF (Coefficient of Friction) rating or vinyl flooring offer the best slip resistance. - How can I make stairs safer without removing them?
Add handrails on both sides and anti-slip treads; consider stairlifts for multi-story homes. - Are smart homes suitable for tech-averse seniors?
Yes! Devices with simple interfaces (e.g., one-touch remotes) are designed for ease. - What’s the cost range for age-friendly renovations?
Minor changes (grab bars, lighting) cost 100–500; major retrofits (ramps, kitchen remodels) range 5,000–30,000. - Can age-friendly design also benefit younger families?
Absolutely—universal design principles (e.g., no-step entries) are convenient for strollers and movers too.
