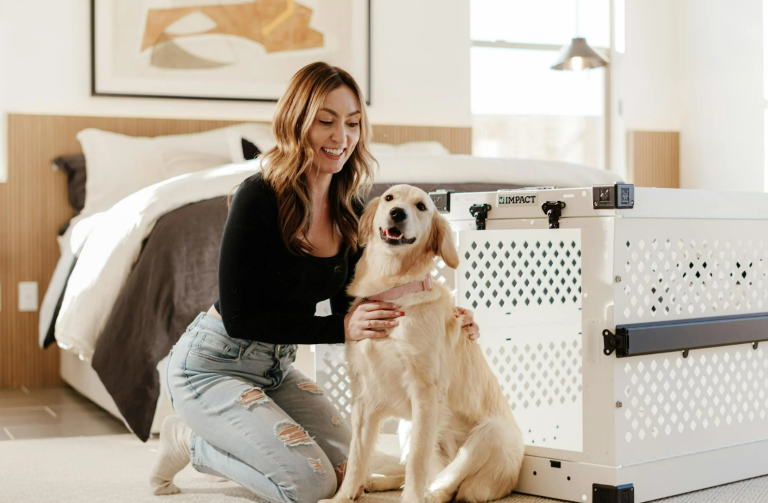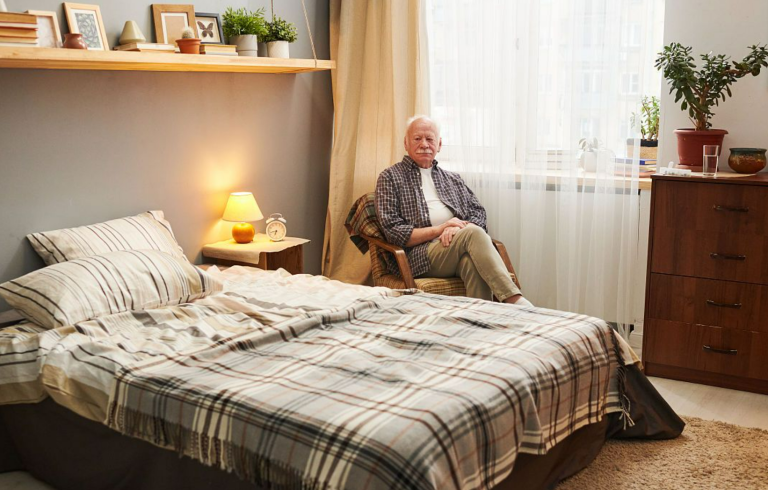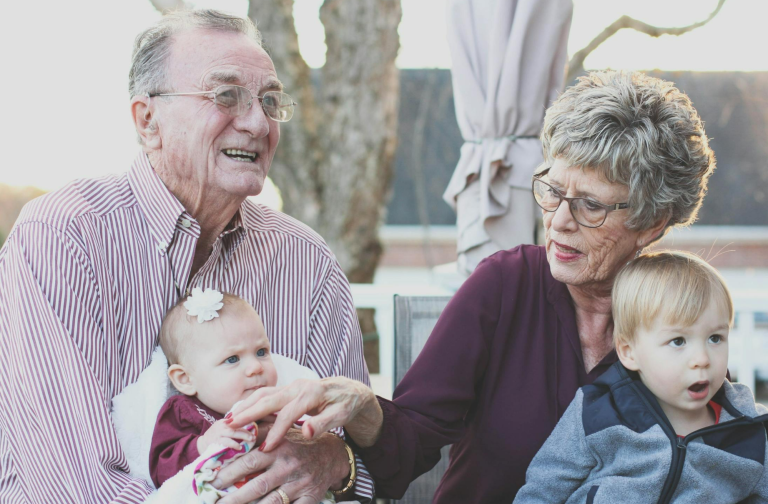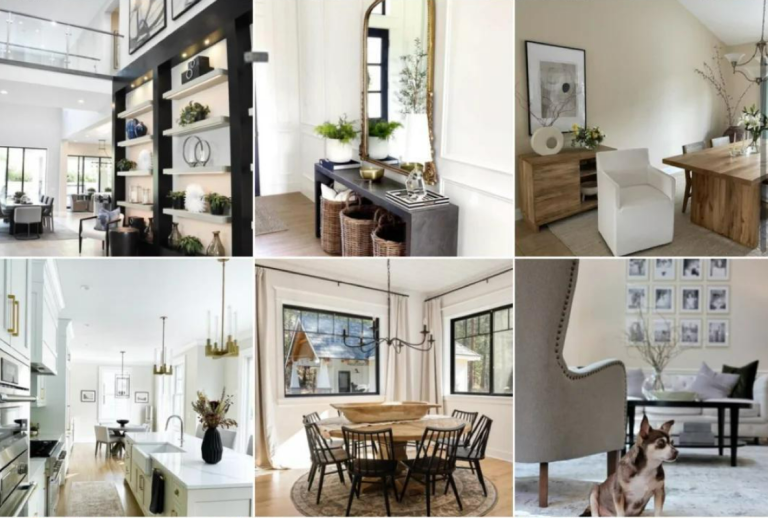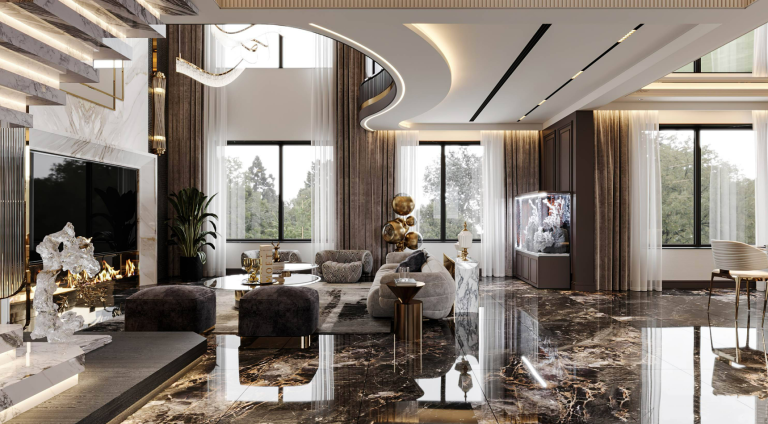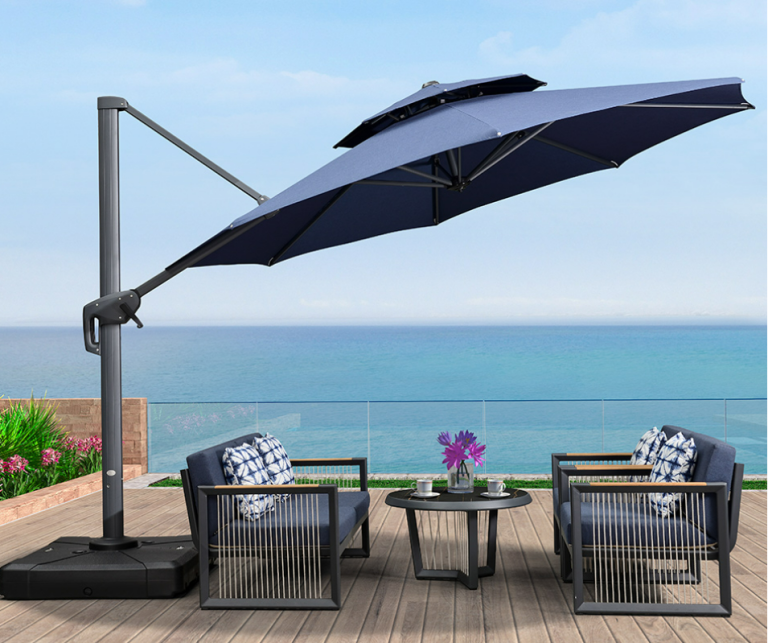

Application of Barrier-Free Design in Age-Friendly Homes
Introduction: The Imperative of Inclusive Living Spaces
By 2050, 1 in 6 people globally will be over 65 (WHO). Barrier-free design isn’t just about compliance—it’s a societal necessity to empower aging adults and individuals with disabilities to live independently. Imagine a home where every element, from door handles to shower stalls, is designed to anticipate needs rather than react to limitations.
Defining Barrier-Free Design: Beyond Compliance
Core Principles: Accessibility, Safety, and Adaptability
Barrier-free design eliminates physical obstacles while integrating features like zero-step entries (slope ≤1:12) and tactile flooring for the visually impaired. It’s a symphony of form and function—where grab bars double as towel racks, and ramps blend into garden pathways.
Demographic Drivers: Aging Populations and Disability Awareness
With 17.3 million visually impaired individuals in China alone, and seniors facing a 30% annual fall risk, inclusive design is no longer optional. It’s a response to both physical decline and the psychological need for dignity.
Key Areas for Barrier-Free Implementation
Entrances and Pathways: The First Line of Defense
- Ramp Standards and Non-Slip Surfaces: Textured tiles and ramps with dual handrails (height: 80–85cm) prevent slips.
- Doorway Widths and Automated Systems: Doors ≥36 inches wide with motion sensors accommodate wheelchairs and walkers.
Bathrooms: High-Risk Zones Requiring High-Impact Solutions
- Zero-Threshold Showers and Grab Bars: Curbless showers reduce tripping hazards, while L-shaped grab bars (installed at 80–85cm) aid balance.
- Height-Adjustable Fixtures: Toilets at 45–50cm height with bidet functions simplify hygiene.
Kitchens: Balancing Functionality and Safety
- Adjustable Countertops: Heights of 75–80cm reduce back strain.
- Smart Appliances: Voice-controlled ovens and automatic shut-off stoves mitigate fire risks.
Bedrooms and Living Areas: Comfort Meets Independence
- Bed Height and Support Systems: Beds at 50–55cm with bedside railings aid safe transfers.
- Lighting: 200–300 Lux illumination with motion-activated nightlights prevents falls.
Technological Integration in Barrier-Free Homes
- Smart Home Systems: Voice assistants control lights, thermostats, and blinds, reducing physical strain.
- Emergency Alerts: Wearable fall detectors sync with family phones for instant response.
Case Studies: Success Stories and Lessons Learned
- Wuhan’s Rendong Community: Revamped pathways and communal spaces reduced elderly isolation.
- Curbless Shower Adoption: A 50% drop in bathroom falls was reported in retrofitted homes.
Common Pitfalls and How to Avoid Them
Overlooking small details—like low-contrast light switches or poorly placed furniture—can sabotage safety. Annual audits by occupational therapists help identify hidden hazards.
Future Trends: The Next Frontier of Age-Friendly Design
Expect AI-driven predictive systems (e.g., floors that detect gait instability) and modular interiors that adapt to mobility changes.
Conclusion: Building Homes for All Life Stages
Barrier-free design isn’t about aging—it’s about living. By blending universal design principles with cutting-edge tech, we create spaces that celebrate independence at every age.
FAQs
- What’s the cost range for barrier-free bathroom upgrades?
Basic retrofits (grab bars, non-slip tiles) cost 500–2,000; full remodels run 10,000–30,000. - Can barrier-free features enhance property value?
Yes—72% of buyers prioritize accessible features like step-free entries. - Are there grants for barrier-free renovations?
Many regions offer subsidies (e.g., Shanghai’s elderly home modification program). - How do smart home systems benefit non-tech-savvy seniors?
Simplified interfaces (e.g., one-touch panels) bridge the tech gap. - What’s the most overlooked barrier-free feature?
Lever-style door handles—easier to use than knobs for arthritic hands
